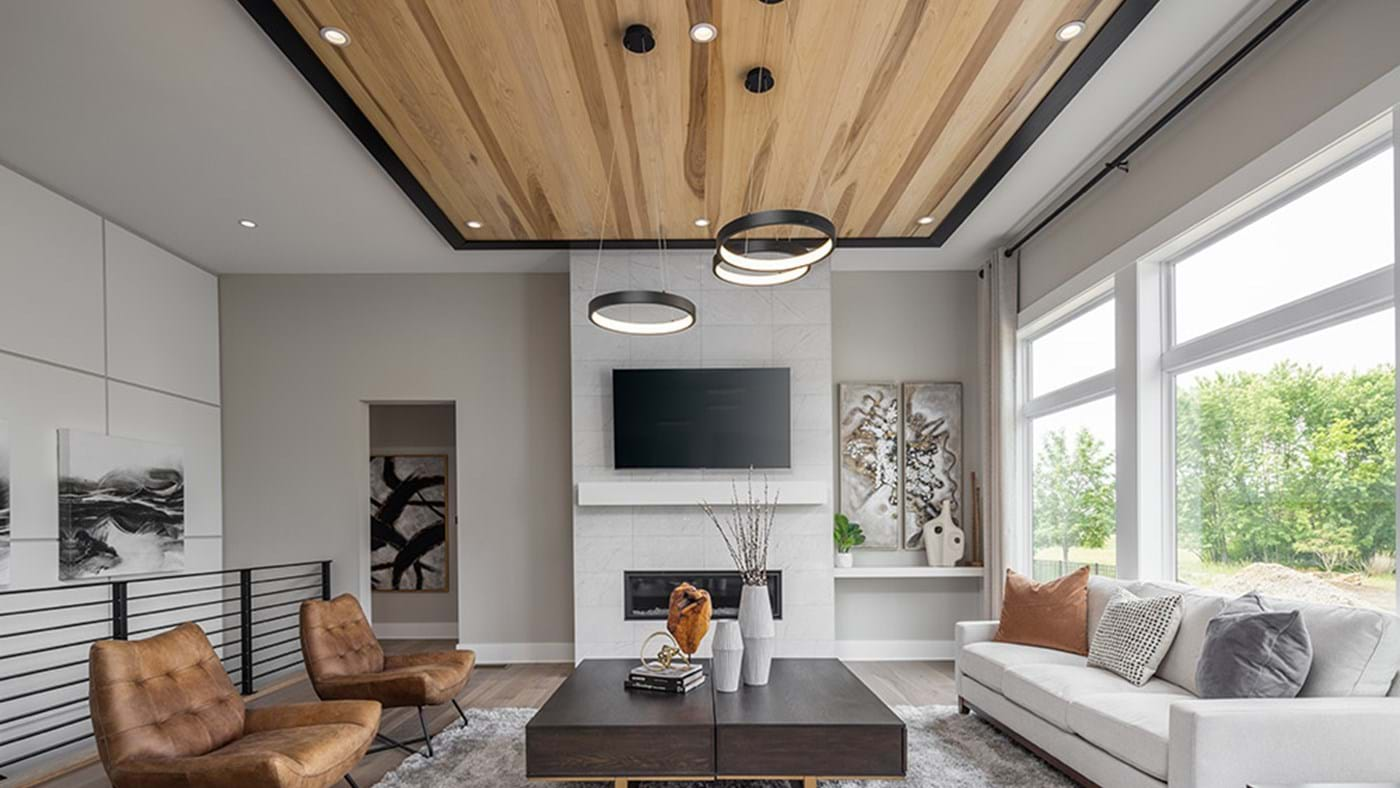
Living in the heart of a bustling city brings its charm and excitement. The vibrancy, culture, and opportunities that urban areas offer are unmatched. However, finding a home that meets all your needs in the midst of the fast-paced urban life can often feel like a daunting task. Countless homeowners have fallen victim to horror stories of limited space, cramped rooms, and inadequate floor plans. But fear not! Schumacher Homes, renowned for their exceptional craftsmanship, design, and attention to detail, presents a plethora of floor plans that are perfect for city dwellers. Let’s explore the features that make these homes stand out and help you choose the perfect one for your urban lifestyle.
A spacious kitchen is one of the most desired aspects in any home. While cities have many dining alternatives, having a large and functional kitchen is essential for individuals who prefer producing their own culinary delights. Schumacher Homes recognizes this requirement and provides floor plans with thoughtfully designed kitchens, ensuring that you have all the space and conveniences you need for your culinary adventures. These homes have it all, from plenty of counter space to cutting-edge appliances.
In addition to a spacious kitchen, any urban inhabitant should have an open gathering room. Whether you’re throwing a dinner party or just hanging out with family and friends, having an open and inviting area enables for smooth entertaining and provides a warm and welcome atmosphere. The floor plans at Schumacher Homes are created with this in mind, featuring open concept layouts that encourage flow and connectivity. Say goodbye to crowded, isolated places and hello to a house that encourages community.
Living in the city frequently entails sacrificing room for convenience. This does not, however, imply that you must sacrifice storage space. The floor plans of Schumacher Homes include plenty of closets strategically positioned throughout the home, ensuring you have enough space to store your possessions. These homes provide the storage options that urban living requires, from walk-in closets in the master bedroom to linen closets near the restrooms.
For those who enjoy cooking and organizing, having a pantry is a game-changer. A pantry offers additional storage space for dry goods, appliances, and other kitchen essentials. Schumacher Homes’ floor plans include well-designed pantry spaces that not only provide extra storage but also help keep your kitchen organized and clutter-free.
Furthermore, city dwellers often require good office space within their homes. Whether you work remotely or simply need a designated area for managing your personal affairs, having a dedicated office space is essential. Schumacher Homes offers floor plans that feature home offices, with thoughtfully designed layouts that prioritize functionality and aesthetics, creating a conducive environment for work and productivity.
Additionally, Schumacher Homes understands the importance of spacious bedrooms to city dwellers. Larger bedrooms allow for a comfortable and relaxing retreat after a long day in the busy city. These floor plans offer generously sized bedrooms that provide ample space for rest, relaxation, and personalization. Whether you’re looking to create an oasis of peace or a vibrant and energetic space, these bedrooms can be tailored to suit your unique style and needs.
Finally, urban life does not have to entail abandoning the pleasures of a well-designed home. Schumacher Homes offers a variety of floor layouts to meet the distinct needs of city inhabitants. These floor plans provide on all fronts, with huge kitchens and open gathering rooms, as well as lots of closet and pantry space. Schumacher Homes has painstakingly examined every part of the urban living, including alternatives for good office spaces and generously sized bedrooms. So, if you’re looking for the perfect city house, look into Schumacher Homes’ floor plans and make your urban living aspirations a reality.