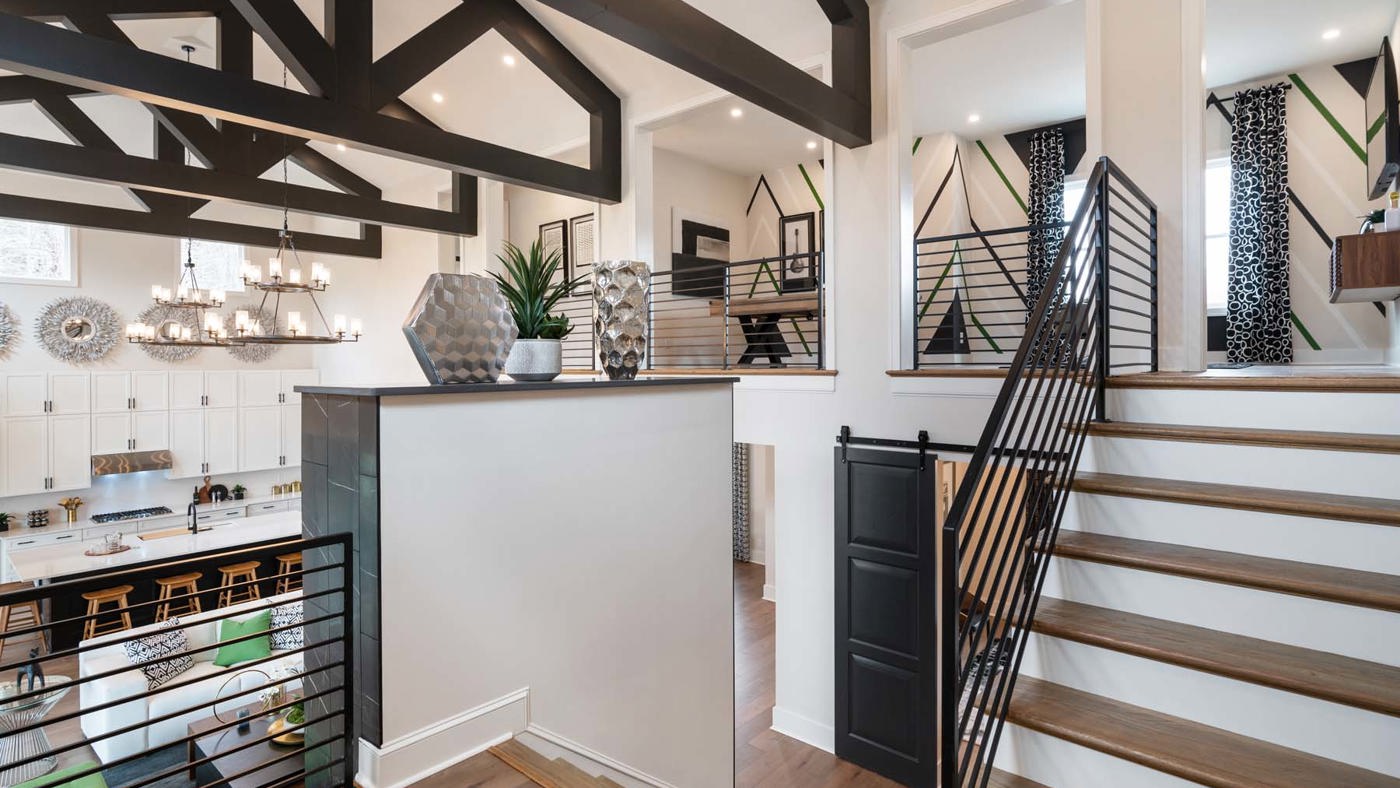
Choosing the right floor plan can be a daunting task, but fear not. Our comprehensive guide, featuring expert advice from Schumacher Homes, will simplify the process and empower you to make the best decision for your lifestyle. Our blog article, inspired by the expertise of Schumacher Homes, will provide you with valuable insights into the art of designing your dream home. From understanding the importance of functionality and flow to incorporating your personal style, we will guide you through the process of selecting a floor plan that reflects your vision. Uncover the secrets behind creating a harmonious living space and gain inspiration from real-life examples. Get ready to transform your dream into a reality with our expert tips.
Choosing the right floor plan is one of the most important decisions when building or buying a new home. The layout and flow of the rooms can have a major impact on your lifestyle and day-to-day experience in your home. In this guide from Schumacher Homes, we provide expert tips to help you select the ideal floor plan based on your needs, preferences and lifestyle.
We’ll cover key considerations like open versus closed floor plans, kitchen layouts, master suites, secondary bedrooms, home offices, and laundry rooms. By the end you’ll understand the pros and cons of different home layouts and design elements so you can confidently choose a floor plan you’ll enjoy living in for years to come.
When choosing a floor plan, first take time to assess your lifestyle needs and who will be living in the home. This will help guide your floor plan decision.
Consider the following:
An open concept floor plan has few walls dividing the kitchen, dining room, and living room. This creates a spacious, airy feel and makes entertaining easier as the host can cook, interact with guests, and keep an eye on kids all from one location. Open designs also allow natural light to flow through the home. In a closed floor plan, the kitchen, dining, and living rooms are separated by walls and doors. This allows for more privacy and quiet, as noises are blocked off in their designated spot. Closed plans also make it easier to control temperatures and smells in each room.
When deciding between open and closed floor plans, consider your lifestyle needs. Do you love to entertain and cook for crowds? An open concept may work well. Have kids who need quiet for homework? Closed off rooms provide more privacy. There are beautiful options with both layouts, so focus on what feels right for your family’s day-to-day use of the home.
Choosing the right floor plan for your home is an important decision that requires careful consideration of your lifestyle needs and preferences. When evaluating floor plans, focus first on how you plan to live in the home day-to-day.
Finally, look for a floor plan that has flexibility to adapt as your needs change. Consider how furnishings could be arranged and rooms repurposed in the future. With an adaptable layout, you’ll be able to enjoy your home for years to come.
Choosing a floor plan requires factoring in many needs, priorities and possibilities. Focus on both immediate and long-term lifestyle needs to select your ideal layout. The right floor plan will provide comfort, convenience and functionality for you and your family.