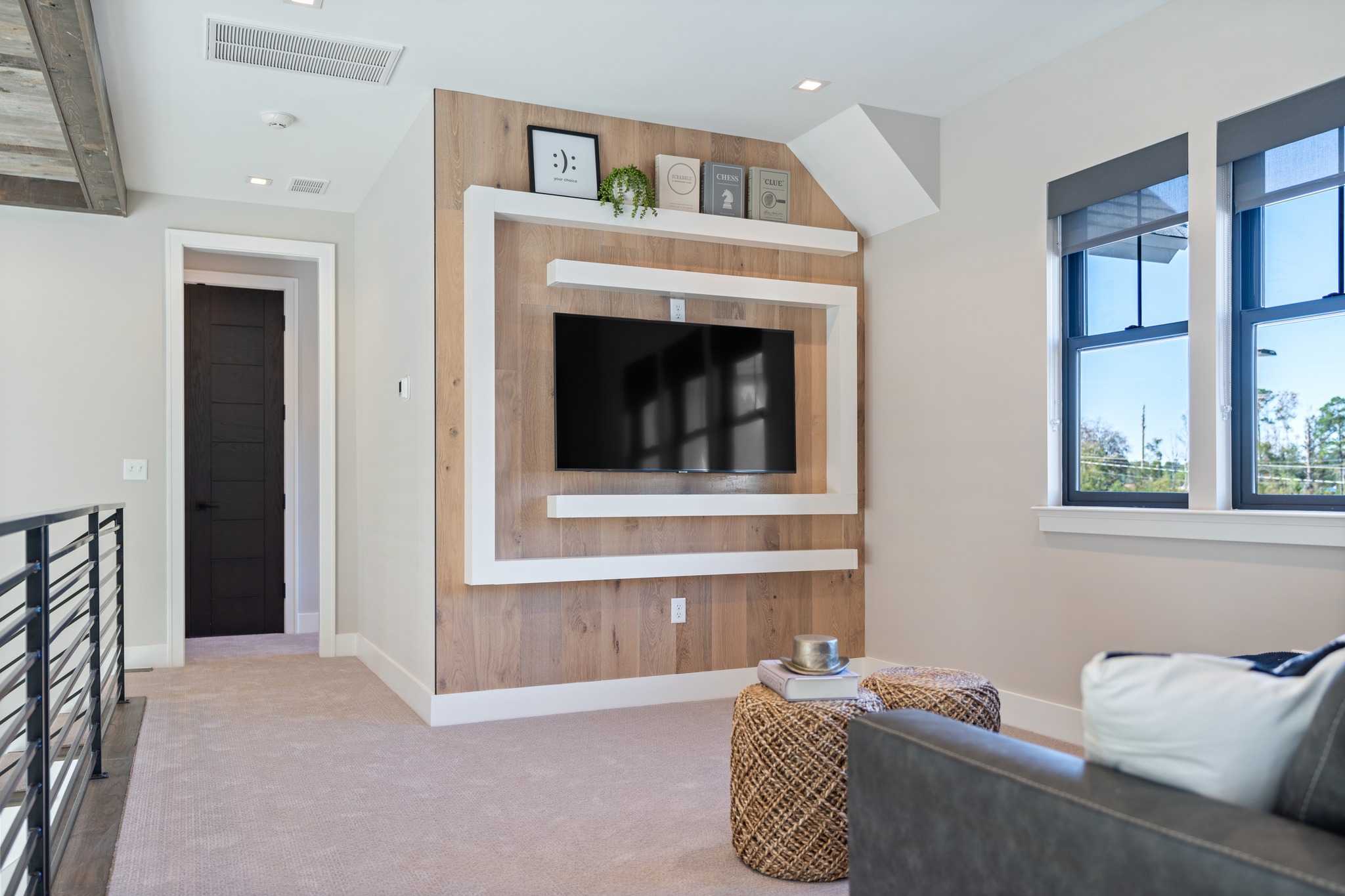
When it comes to choosing a floor plan for your family, there are many factors to consider. From the number of bedrooms and bathrooms to the layout of the living spaces, finding the right floor plan can make a big difference in your family’s daily life. Here are some tips to help you choose the best floor plan for your family’s needs.
Before you start looking at floor plans, it’s important to determine your family’s needs and lifestyle. Consider how many bedrooms and bathrooms you need, as well as the size of your family and any future plans for growth. Think about how you use your living spaces and what features are important to you, such as a home office or outdoor living area. By understanding your family’s needs and lifestyle, you can choose a floor plan that will work best for you.
It’s important to consider the size and layout of the home. Think about how much space you need for your family to live comfortably and how you want to use that space. Do you need a large kitchen for family meals and entertaining? Do you want a separate living area for kids to play or for guests to stay? Consider the flow of the home and how it will work for your family’s daily routines. A well-designed floor plan can make all the difference in creating a comfortable and functional home for your growing family.
It’s important to think about the future and potential changes that may occur. Will you be adding more children to your family? Will your elderly parents be moving in with you? Will you need a home office or extra space for hobbies? Consider these possibilities and choose a floor plan that can accommodate these changes. It’s better to plan ahead and have the space you need, rather than outgrowing your home and needing to move again in the future.
When choosing a floor plan for your growing family, it’s important to evaluate the flow and functionality of the space. Consider how you and your family will move through the home on a daily basis. Will the layout allow for easy traffic flow and accessibility? Will the bedrooms be located in a quiet area away from the main living spaces? Will the kitchen be open and spacious enough for family meals and entertaining? These are all important factors to consider when evaluating the flow and functionality of a floor plan.
When choosing a floor plan for your growing family, it’s important to consider not just the indoor living spaces, but also the outdoor ones. Do you want a backyard for your children to play in? Would you like a patio or deck for outdoor entertaining? Make sure to choose a floor plan that includes the outdoor living spaces that are important to you and your family. Additionally, consider the orientation of the home on the lot to maximize natural light and privacy in your outdoor spaces.