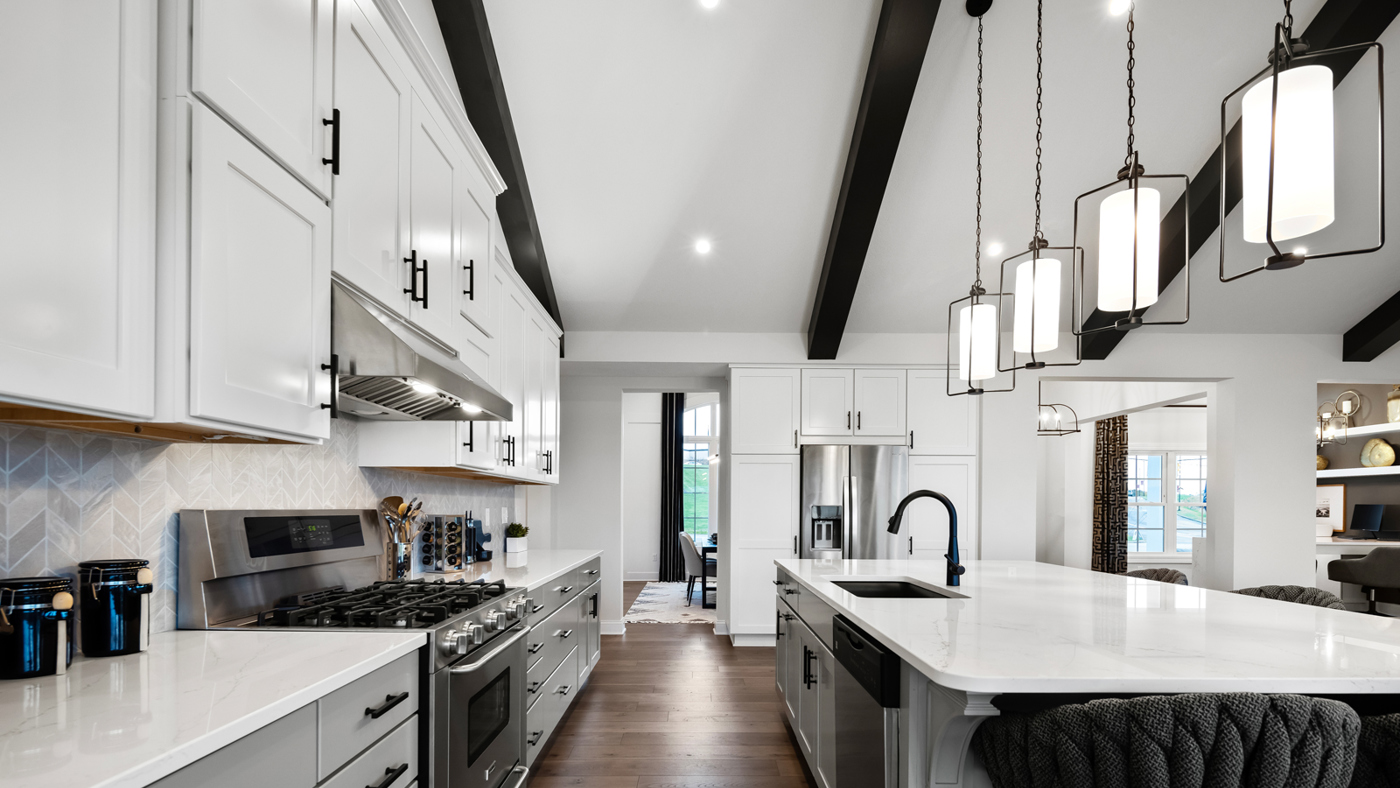
A double island kitchen design has become increasingly popular in recent years for several good reasons. The primary allure is the abundance of extra prep and dining space double islands provide. By putting two islands in your kitchen instead of just one, you double your countertop. This allows multiple people to work in the kitchen simultaneously without bumping elbows. It also enables you to dedicate one island for food prep and the other for casual dining. With a double island, you’ll always have plenty of room to roll out dough, chop vegetables, and set up a decorative charcuterie board while still leaving space for bar seating.
Beyond function, double islands make a dramatic style statement as the centerpiece of an open concept kitchen. The double island design creates visual interest and complexity. It brings symmetry and balance to a large kitchen space. With smart positioning, double islands can help define kitchen zones for cooking, cleaning, and gathering. For those wanting to make their kitchen a show stopping space, a double island design is sure to deliver on form and function.
When designing your double island kitchen, you have a few options for layout and placement that can maximize your space and functionality. Some popular configurations include:
Back-to-Back Islands
Positioning two islands opposite each other creates a natural walkway in between. This layout works well in larger kitchens, allowing multiple cooks to work comfortably with open access to sinks, appliances and prep space. Place tall stools on one side for casual dining.
L-Shaped Islands
An L-shaped double island takes up less space while still providing ample prep room and storage. Angle the islands to create a triangle workspace, or place them parallel to counters along the perimeter. This shape gives you the versatility to customize the layout to your needs.
Split Level Islands
Elevate an island to bar height to differentiate the prep and dining spaces. The height difference helps define each area’s purpose, while keeping them cohesively connected. Add seating for an eat-in breakfast bar.
Angled Islands
Set the islands at an angle to create an open, conversational layout. Angled islands make better use of corners compared to squared-off islands. The shape also allows you to zone areas more distinctly within the kitchen.
With some creative thinking, you can maximize your double islands in ways that suit your cooking style, kitchen size and aesthetic vision. Schumacher Homes can help you explore the possibilities and plan your dream kitchen.
When designing your double island kitchen, one of the most important choices is selecting the right countertop material. The countertops will be a dominant visual element and take up a significant surface area, so you’ll want to choose a material that is beautiful yet functional.
With a double island kitchen, you want to work with Schumacher Homes who can expertly guide you through the entire process from initial design to final walkthrough. Schumacher Homes has over 30 years of experience helping homeowners create their dream kitchens.
Schumacher Homes professional designers will collaborate with you every step of the way. Starting with learning about your vision, lifestyle, storage needs, appliance preferences, and budget. With this information, we create detailed 3D renderings to help you visualize the possibilities.
Once the design is finalized, Schumacher Homes trade partners flawlessly execute the plan overseeing all permitting, sourcing of materials, coordination of tradespeople, and quality control inspections. This hands-on approach ensures your satisfaction through to the final reveal.
At Schumacher Homes, we take great pride in crafting exceptional living spaces that perfectly suit each client’s unique needs. Our meticulous process delivers stunning custom homes that are both visually striking and supremely functional. We handle every detail so that your dream becomes a beautiful reality.
To start designing the kitchen of your dreams, contact Schumacher Homes today. Our team is excited to help make your double island vision come to life!