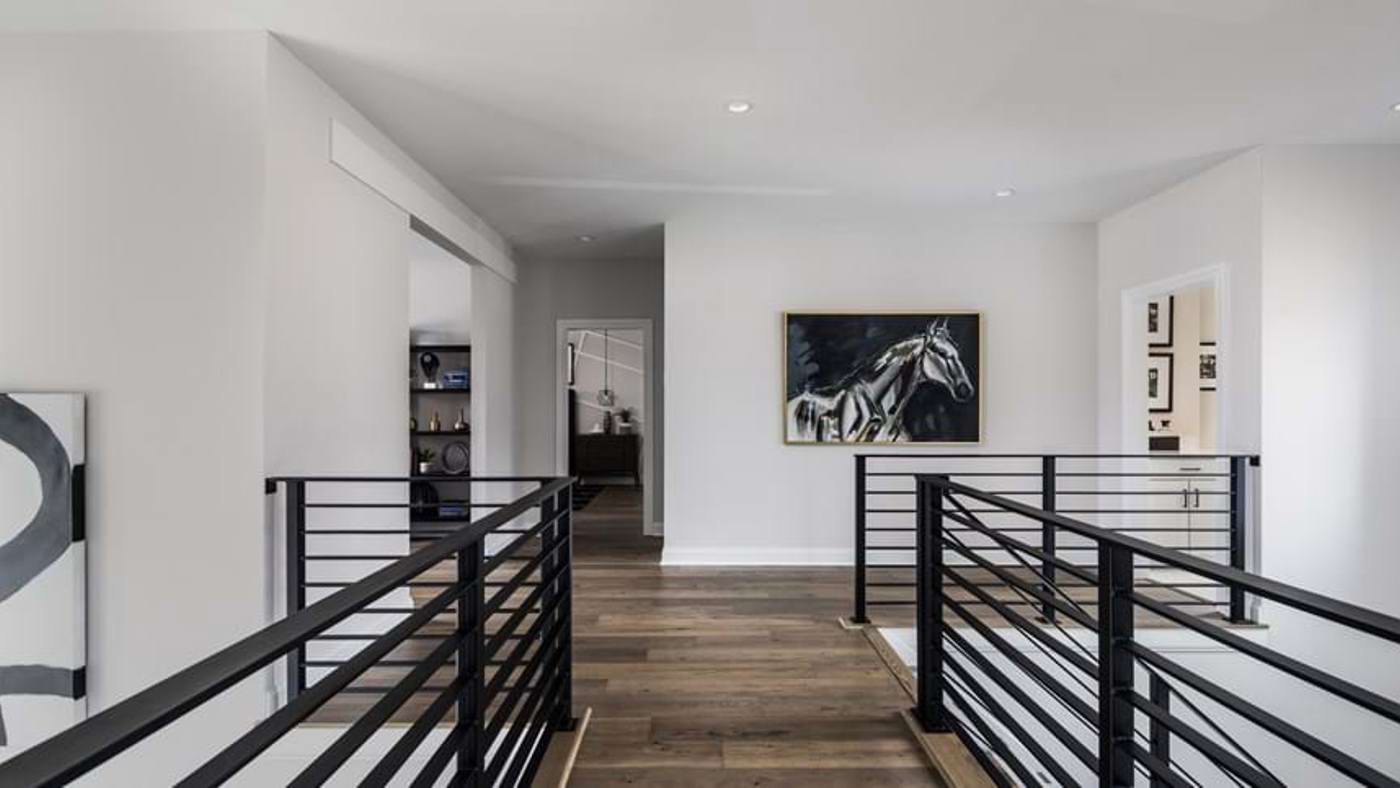
The width of your home’s hallways is an important consideration when building a custom home. While it may seem like a minor detail, the dimensions of your hallways will have a significant impact on the functionality and feel of your home. Choosing hallway widths thoughtfully can help create a seamless flow between rooms, accommodate your furniture and family members comfortably, and even make your home feel more spacious.
Hallways that are overly narrow or wide, on the other hand, might feel awkward and make navigating your home difficult. Too-tight hallways will cause bottlenecks and make moving items difficult. Overly wide hallways can feel cavernous and like wasted space if not properly furnished.
Determining the optimal hallway width requires balancing functional needs like furniture clearance with your personal style and taste. The right width will allow your family and guests to circulate comfortably while lending your home an open, inviting feel. As you build your home, consider how you use your hallways and how varying widths can improve the space. This guide will explore the key factors to help you find the perfect width for your home’s hallways.
The standard width you choose for your hallways will depend on your home’s layout and dimensions, traffic flow, and personal preferences. Keep in mind that wider is often better when it comes to hallways, to prevent congestion and allow ample breathing room. But you’ll also need to balance hallway width with the overall square footage of your home.
When determining the optimal hallway width for your home, there are several key factors to take into account:
Even if you are unable to extend your current corridors owing to financial or structural constraints, there are several simple and inexpensive tactics you can use to make them feel more open and spacious. Mirrors at hallway ends or crossings provide the impression of a larger space. Use light hues on the walls and ceilings to reflect and disperse natural light. Soft whites, off-whites, mild grays, and subtle pastels will open up halls. Remove extraneous furniture and accessories for a more streamlined appearance. When it comes to decorating, go for a minimalist look with clean lines, neutral tones, and plenty of negative space. Floating shelves and wall-mounted fixtures also help to save floor space.