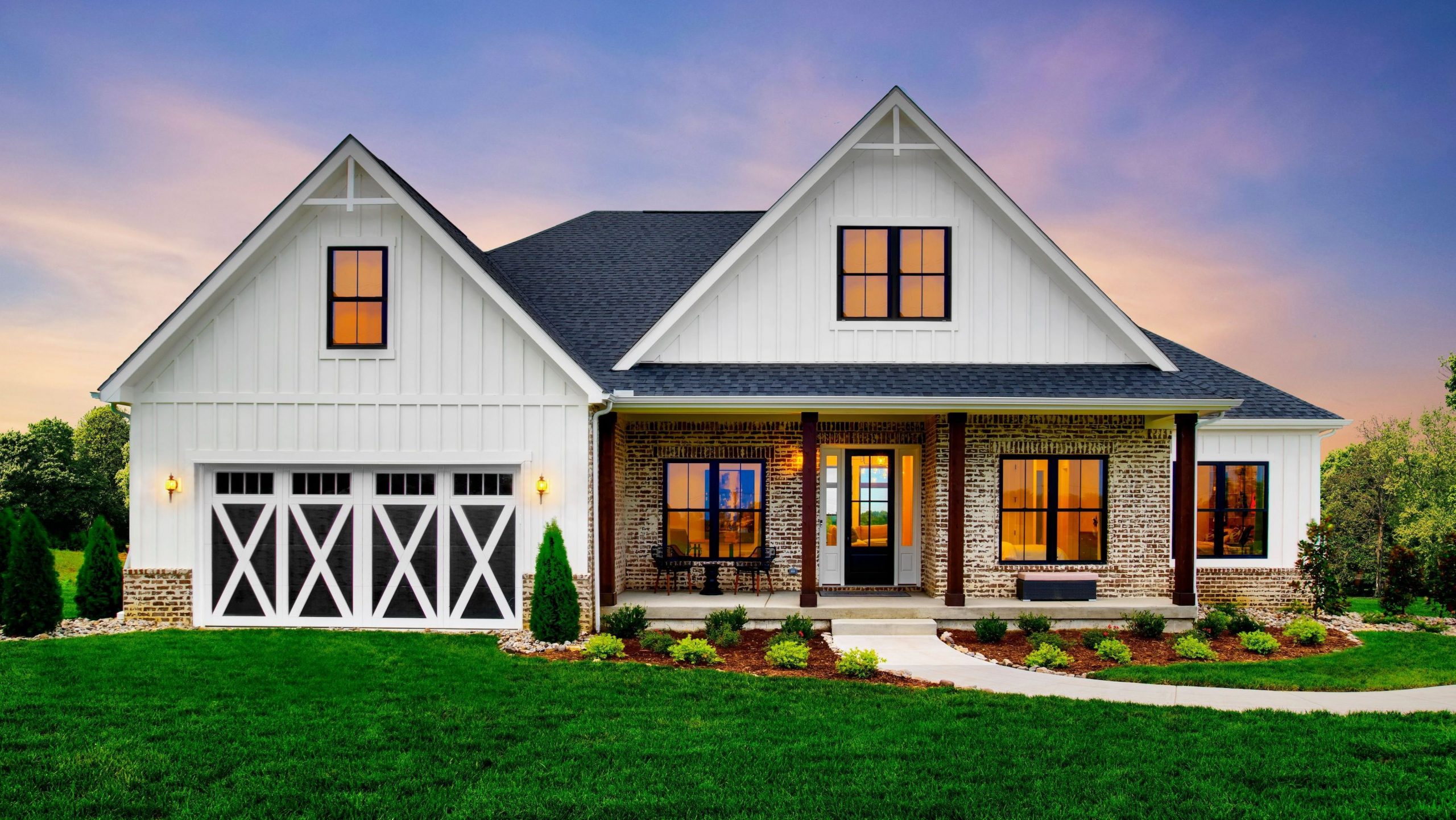
Welcome, homeowners, to an exclusive tour of the Schumacher Homes Showstopper: Charleston Modern Farmhouse Plan. If you’re looking for a stunning and functional house plan that will exceed your expectations, then this tour is tailor-made for you. Join us as we explore the intricate details, innovative ideas, and exceptional craftsmanship that make this house plan a true dream home.
Schumacher Homes, a renowned custom home builder, does not disappoint with the Charleston Modern Farmhouse Plan. With years of experience and a multitude of satisfied homeowners, this Ohio builder has garnered an outstanding reputation in the industry leading to positive reviews from our clients. Let our tour enlighten you with its remarkable features and unleash your imagination as we dive into this exceptional design.
One of the standout features of the Charleston Modern Farmhouse Plan is the enchanting wraparound porch that hugs the front of this magnificent home. This inviting space beckons you to enjoy lazy summer afternoons with its cozy seating areas and picturesque views. Imagine sipping your morning coffee while watching the sunrise or hosting gatherings with friends and family on this charming porch.
Stepping inside, you are greeted by an elegantly designed foyer that leads into the heart of the house – the family room. This expansive space boasts high ceilings, flooded with natural light, creating an ambiance of openness and warmth. The cozy fireplace instantly becomes the focal point of the room, inviting cozy evenings and lively conversations. Its seamless integration with the kitchen and dining area ensures both connectivity and functionality, a dream setting for entertaining guests.
If you’re in need of additional space or a quiet retreat, the second floor of this house plan offers an appealing escape. The upstairs loft is a versatile room that can be transformed into a home office, a play area for children, or a cozy reading nook. The possibilities are endless, and this additional space ensures that your specific needs and desires are met.
Now let’s delve into the floor plan. The Charleston Modern Farmhouse Plan is ingeniously designed to maximize space utilization and functionality. It encompasses both practicality and aesthetics, providing a harmonious blend that is often sought after by homeowners. From the spacious master bedroom suite to the carefully planned guest rooms, every square foot of this home is optimally designed.
One of the areas that set this plan apart from others is the careful consideration given to the privacy and comfort of each family member. The master bedroom suite offers a peaceful oasis with its private retreat and luxurious ensuite bathroom. The additional guest bedrooms are strategically placed to ensure privacy and convenience, making this house plan perfect for families with children or hosting guests.
Now, let’s address a concern that may often deter homeowners from pursuing their dream home – the horror stories and victim experiences with builders. Fear not, as Schumacher Homes takes pride in delivering exceptional customer satisfaction and has built a solid reputation for reliability. With their attention to detail, commitment to quality, and open lines of communication, your experience with Schumacher Homes will be nothing short of outstanding.
The Schumacher Homes Showstopper: Charleston Modern Farmhouse Plan offers homeowners an impeccable blend of beauty, functionality, and innovation. From the captivating wraparound porch to the cozy dining area and spacious family room, this plan ensures that your dream of the ideal home becomes a reality. With Schumacher Homes’ unwavering commitment to excellence, you can confidently embark on your journey to create a place that you truly call home.
So, why settle for anything less when you can have it all? Take the leap and explore the possibilities offered by the Charleston Modern Farmhouse Plan. Let Schumacher Homes guide you every step of the way as you embark on this exciting adventure of building your dream home. Happy house hunting!